Fire and Fire/Smoke Dampers
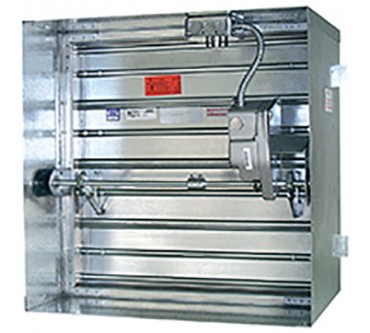
How Fire Dampers and Smoke Dampers Work and Why They Are Used
Single Large Air Conditioner on the Roof of a Two-Story Building
(This could apply to larger buildings also)
A main supply air duct feeds all of the first-floor spaces and is returned using an attic return from the spaces into the main return air riser. Each of the spaces receives a connecting supply air duct and a return air grill that allows the air to find its way back to the air conditioner through the main return.
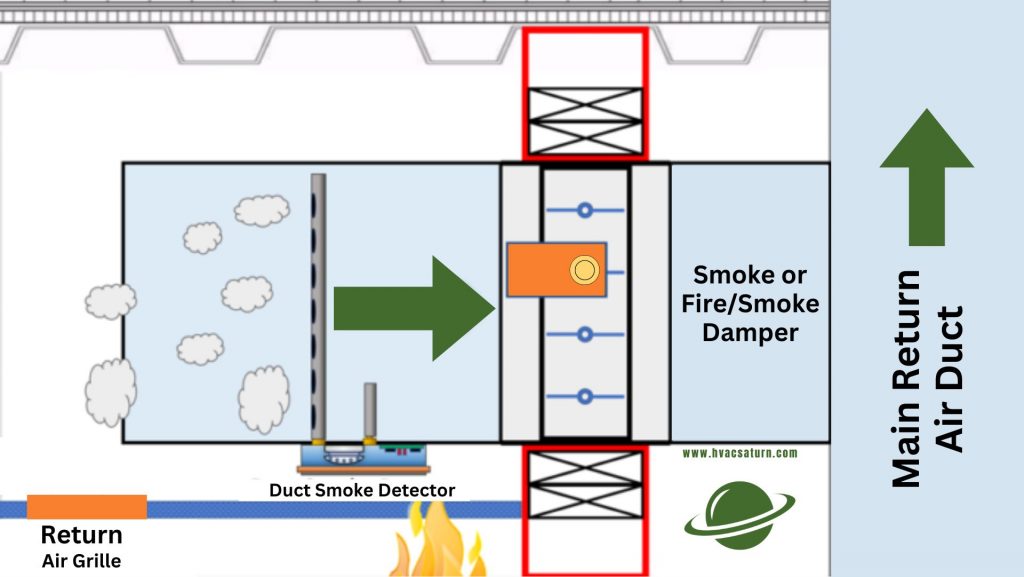
The fan in the air conditioner creates positive pressure on the supply side, pushing the air through the duct, while the return side creates negative pressure, pulling the air back to the AC unit. Fire-rated walls often run the length of corridors, serving as life safety pathways for occupants exiting the building during a fire. In this case, a slab-to-slab protective fire barrier with a non-rated ceiling is shown. The purpose of the fire-rated wall is to prevent fire from entering the corridor; thus, making holes in the wall would defeat this purpose.
To air condition the corridor, a supply air duct penetrates the fire-rated wall, and a return grill in the ceiling with an opening in the fire-rated wall allows the return air to make its way back to the air conditioner. Of course, the supply and return won’t be next to each other as shown here, but this is for simplicity in the example.
If the openings made in the walls for the air conditioning ducts are not protected, smoke and fire could enter the emergency exit corridor, compromising the safe exit of the occupants. Since the return air is under negative pressure, smoke could be sucked back into the air conditioner and sent down the supply duct to all the spaces, compromising the safety of all occupants.
Fire Dampers
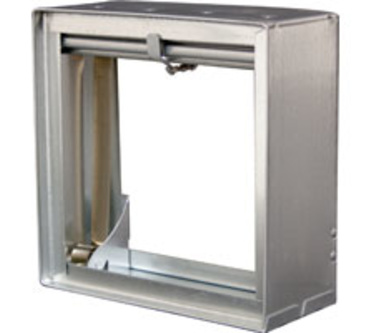
Since the fire-rated wall has been penetrated, it’s necessary to maintain the fire rating by installing rated fire dampers at the supply and return air wall penetrations. Here is the definition of a fire damper according to the NFPA (National Fire Protection Association):
“A fire damper is designed to, and required to, close automatically upon detection of heat (such as a fusible link or heat detector) and to interrupt airflow and restrict the passage of flame.”
Static and Dynamic Style Fire Dampers
Fire dampers are classified for use in a static system (an HVAC system designed to stop the movement of air within the system at the indication of a fire). Then there are dynamic systems (an HVAC system designed to maintain the movement of air within the system at the indication of a fire). In a static system, the fan should be off, while in a dynamic system, the fan will be running as part of an engineered smoke control system.
A fire damper works to protect the opening when the fusible link that holds the damper in the open position melts. As the fire and heat build up on one side of the wall, the fusible link reaches the melting point and releases the damper to fall and close off the opening in the duct or wall, preventing the fire from spreading to the other side.
With a static-style fire damper, the HVAC system fan will be off, while with a dynamic-style fire damper, the fan will be running because it’s part of an engineered system to control pressure relationships between areas to move smoke out of the building or a protected zone. Dynamic fire dampers are designed to handle the pressure related to a fan operating.
Smoke Dampers
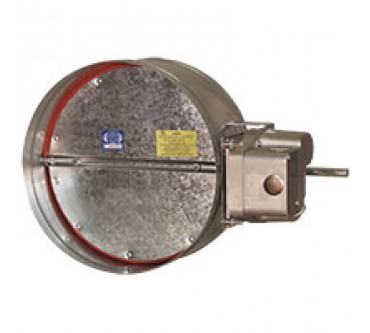
Smoke is an important aspect of any fire, as most people who died in the MGM Grand fire in Las Vegas died due to smoke inhalation.
The primary function of smoke dampers, according to the NFPA, is to control the movement of smoke in dynamic air distribution systems and reduce the possibility of smoke transfer within ductwork or through wall openings. Smoke dampers are installed in corridor and shaft walls and other barriers engineered to prevent the spread of smoke.
The smoke damper is designed to operate automatically to stop the spread of smoke throughout the air ducts. This is done with the use of smoke detectors that can be located within the duct or with the use of area detectors in smoke compartments.
Combination Fire/Smoke Dampers
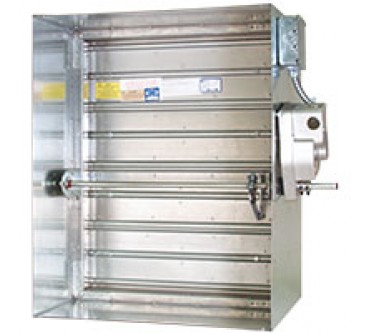
There are also fire/smoke damper combinations that protect the opening using both techniques. According to the NFPA, a combination fire/smoke damper is used when a barrier is both rated for fire resistance as well as designed to restrict the transfer of smoke and will meet both the fire damper and smoke damper requirements.
Construction Trades Involved
The construction trades involved in the installation and maintenance of smoke/fire dampers and their scope of work include:
- Mechanical Engineers: They design the HVAC systems and smoke/fire damper layouts.
- HVAC Contractors: They install the ductwork and integrate smoke/fire dampers into the duct systems.
- Electrical Contractors: They handle the electrical wiring required for smoke/fire damper activation.
- Fire Alarm and Life Safety Contractors: They install and maintain fire alarm systems, including components for smoke or fire detection.
- General Contractors and Subcontractors: They oversee coordination among all trades involved in the construction project.
- Building Inspectors: They review and approve the installation of smoke/fire dampers to ensure compliance with local building codes and safety standards.
The installation and maintenance of smoke/fire dampers are crucial for the safety of occupants in commercial buildings, especially in the event of a fire. It’s essential that these systems are designed and installed correctly and undergo regular maintenance and testing to ensure they function as intended.